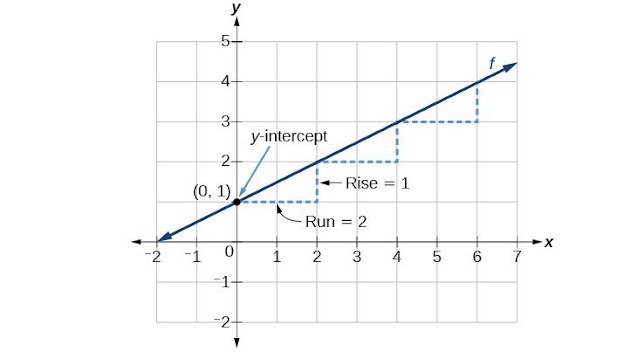Architecture Slope

Architecture slope, also known as the incline or gradient, is an important aspect of architectural design. Slope refers to the angle of incline or decline of a surface, and it plays a crucial role in determining the stability, accessibility, and overall aesthetic of a building.
The concept of slope has been recognized and utilized in various fields for thousands of years. Ancient civilizations, such as the Greeks, Romans, and Egyptians, used slope to create ramps and stairs, as well as for irrigation and drainage systems. The concept of slope also played a vital role in early engineering, particularly in the design of aqueducts and other water management systems.
In architecture, slope became an important consideration during the Renaissance period, when architects began to focus on the aesthetic appeal of buildings as well as their functional purpose. One of the first architects to recognize the importance of slope in architectural design was Filippo Brunelleschi, an Italian architect and engineer who lived in the 15th century. Brunelleschi is best known for designing the dome of the Florence Cathedral, which utilized a double-shell structure with a steeply sloping inner shell that allowed for greater stability and reduced stress on the building's walls.
Over the centuries, the concept of slope continued to evolve and become more refined. During the 18th and 19th centuries, architects such as John Soane and Sir John Vanbrugh began to incorporate sloping elements into their designs, using sloping roofs, walls, and floors to create dramatic and visually striking effects.
In the modern era, slope continues to be an essential consideration in architectural design. Architects use slope to create dynamic and visually striking buildings that are also functional and stable. For example, sloping roofs are used to shed rainwater and prevent leaks, while sloping floors and ramps can make buildings more accessible to people with disabilities.
To calculate slope, architects use a variety of methods and tools. One of the most common is the slope ratio, which expresses the angle of incline or decline as a ratio of the horizontal distance traveled. For example, a slope of 1:12 means that for every 12 feet of horizontal distance, there is a one-foot change in elevation.
In addition to slope ratio, architects may also use trigonometric functions and other mathematical formulas to calculate slope. However, in many cases, slope is simply measured using a surveying instrument, such as a theodolite or a laser level.

Overall, the concept of slope has played a vital role in the history and evolution of architectural design. From the ancient civilizations to the modern era, architects have recognized the importance of slope in creating functional, stable, and visually appealing buildings. Today, architects continue to utilize slope to create innovative and inspiring designs that push the boundaries of what is possible in architecture.
.jpg)



This is really helpful.... Thank you for the effort, Keep it up
ReplyDelete